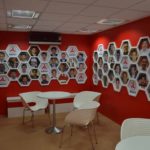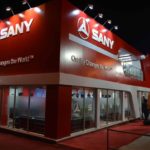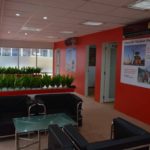We designed a skewed elongated mezzanine structure in shades of white and red. The entrance lintels are exaggerated through the use of protruding white pelmets and sliding doors. A huge LED screen dominates the external fascia with SANY logo positioned right above. The open and closed meeting rooms occupy the space beneath the mezzanine with grid false ceiling and ample natural light awashing the interior space. The external opening of eating area on mezzanine floor follows the similar skewed design thereby maintaining harmony in creating a strong brand identity.
Sany – Excon, Bengaluru
© 2025 · Designdesk, all rights reserved.






